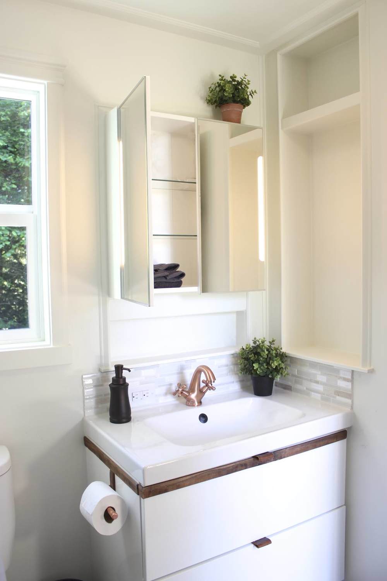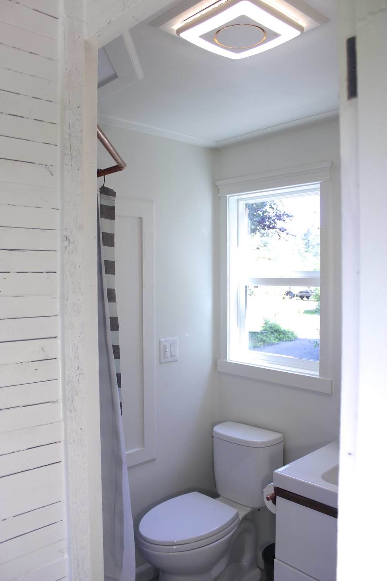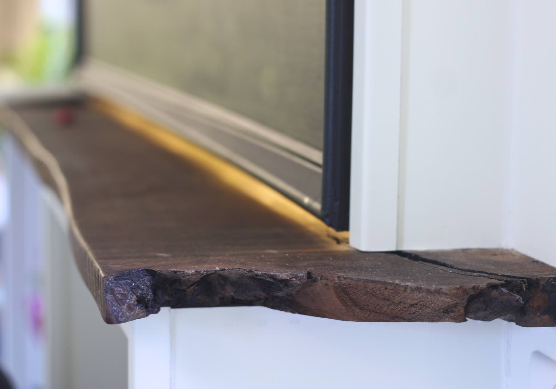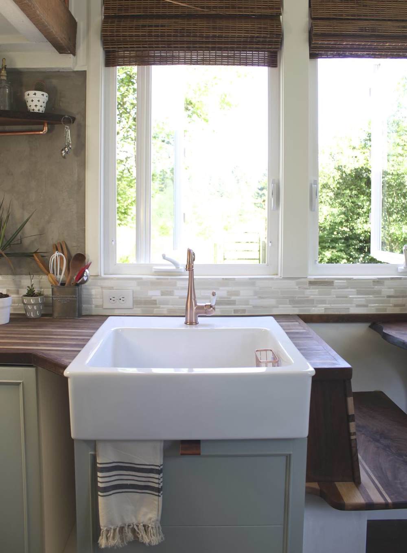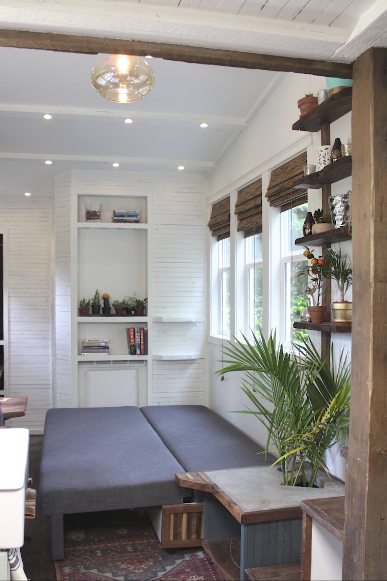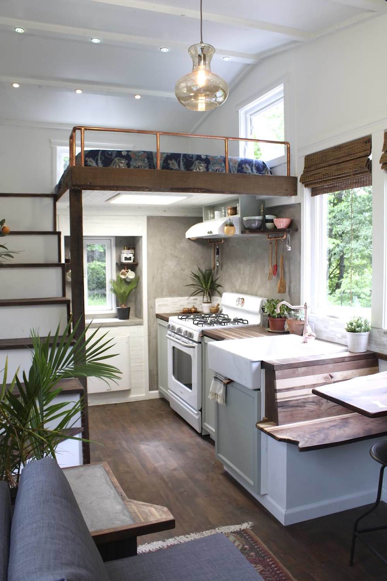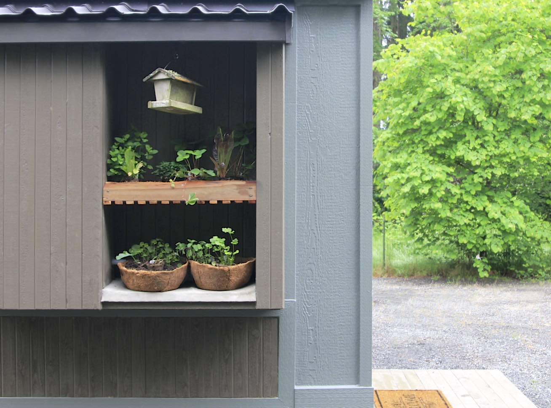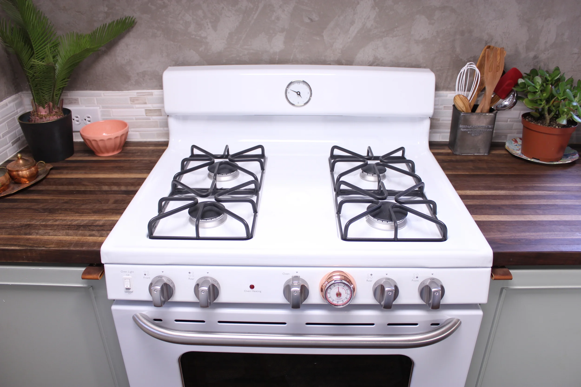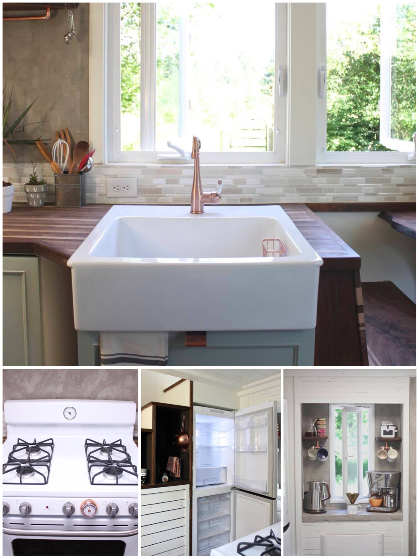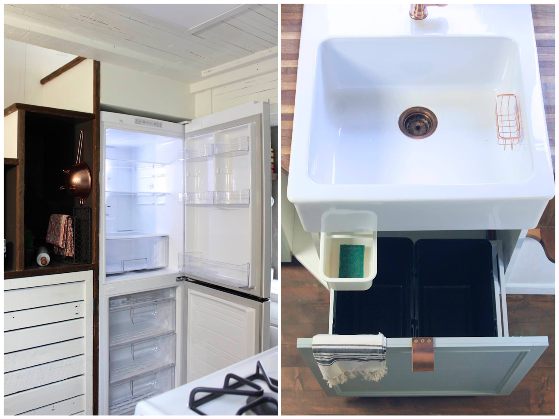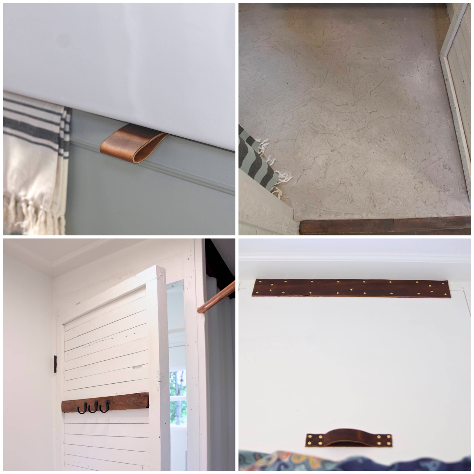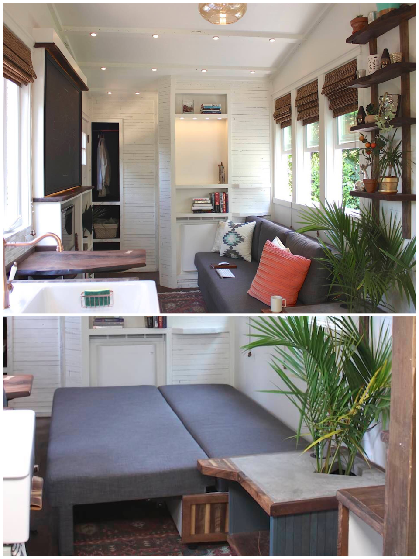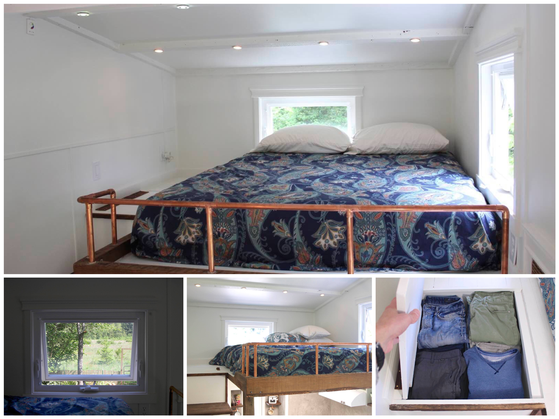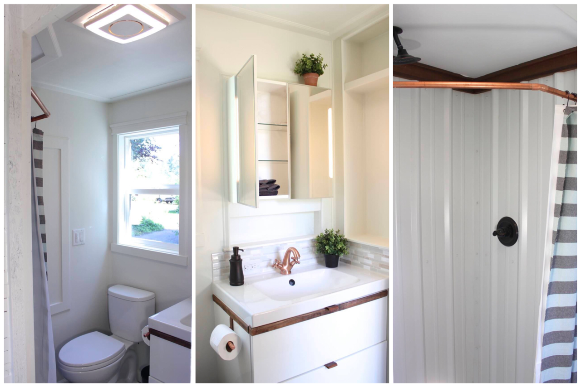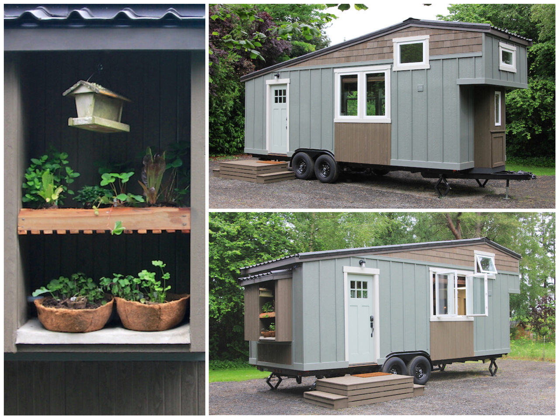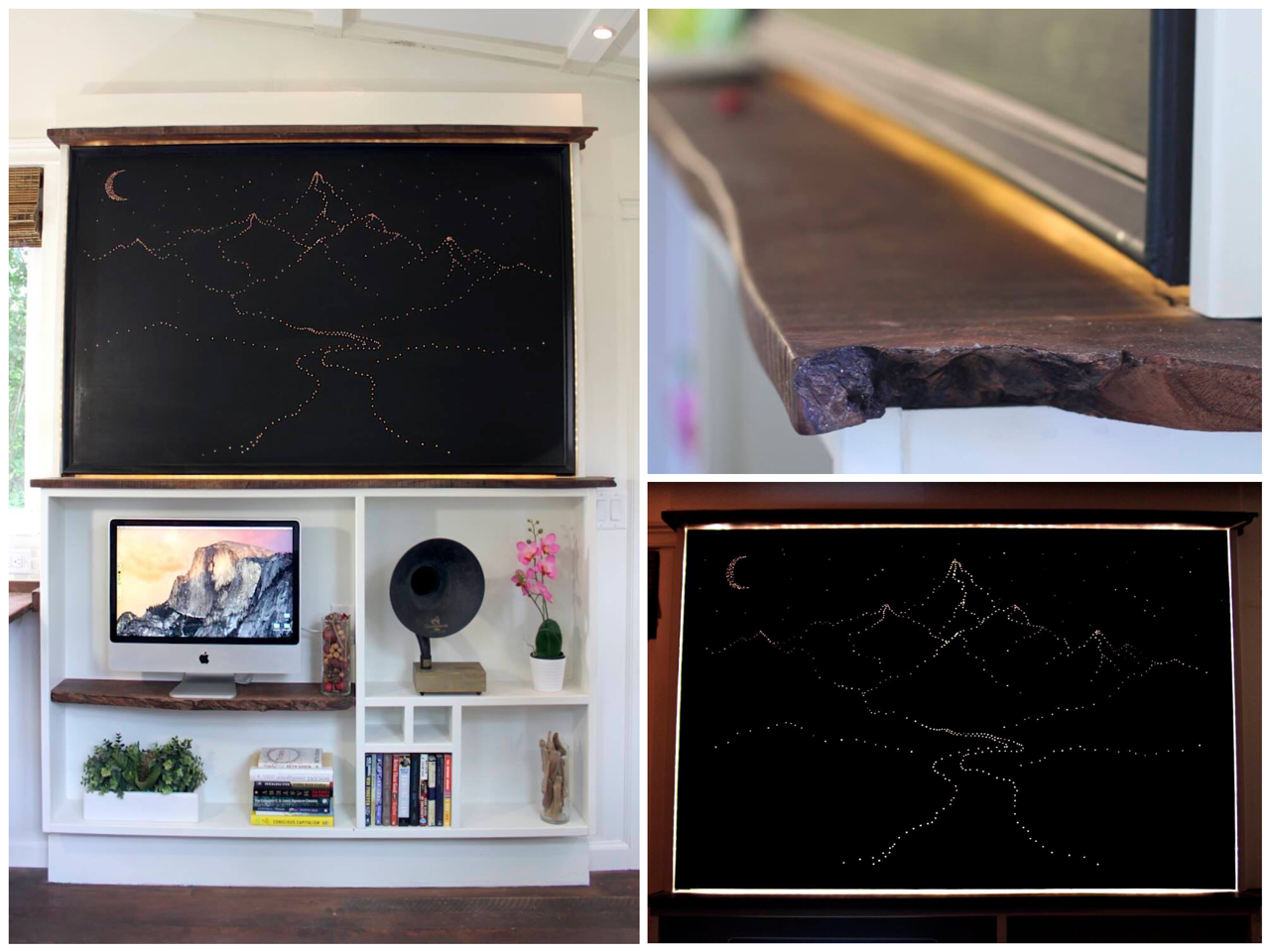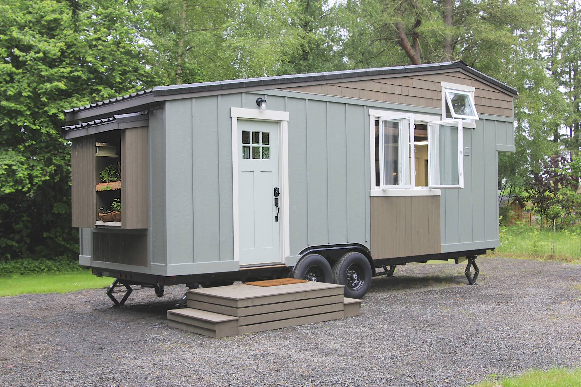
artisan retreat
THIS MODEL HAS BEEN RETIRED (2015)
Built on a 24’ x 8.5’ double axel Iron Eagle trailer. Interior features include a sleeping loft in the front with stairs and a Mini Split System (Air Conditioning/Heating). Exterior features include Board & Batt, cedar accent details, and cedar post & deck system.
Exterior Features
Industry leading dedicated PAD Tiny House Trailer rated to 14,000 GVWR
Built in leveling jacks
Board & Batten siding with Pacific Red Cedar T&G accents
Six-lite Craftsman style exterior door with illuminated keyless entry
Entry lighting fixture above door and utility power outlet
Mini garden planter station at rear of home
6” Rigid foam insulated floor
2x4 wall construction with R-15 recycled denim insulation
Closed cell roof insulation
Interior Features
¾” solid Fir Hardwood flooring
22 energy efficient LED ambient lights
Extensive use of salvaged old growth timbers throughout
Kitchen butcher block countertops from salvaged Willamette Valley Walnut
Eating nook constructed from salvaged Willamette Valley Walnut
Full size (30”) 4 burner LP range with warming drawer
Multi speed kitchen vented hood fan with LED lighting
Integrated coffee and tea station with walnut shelving and lightweight concrete counter.
27” Farmhouse style apron ceramic sink with copper faucet
Integrated pullout drawer with garbage and recycle receptacles
Large capacity 2 door energy efficient refrigerator
42” wide wardrobe closet under stairs
70 sqft loft with 4’ headroom at peak.
3' deep Entry closet with hanging rod and 2 shoe storage boxes
Overhead LED bath lighting with fan
Built in medicine cabinet with LED accent lighting
3’ shower with rain shower head
32” wide bath cabinet with 2 large pullout drawers for storage
Ceramic 1 piece bath countertop with copper faucet
Energy efficient bath toilet
LP tankless water heater with 6 gallon per minute capacity
Significant integrated storage shelving throughout



