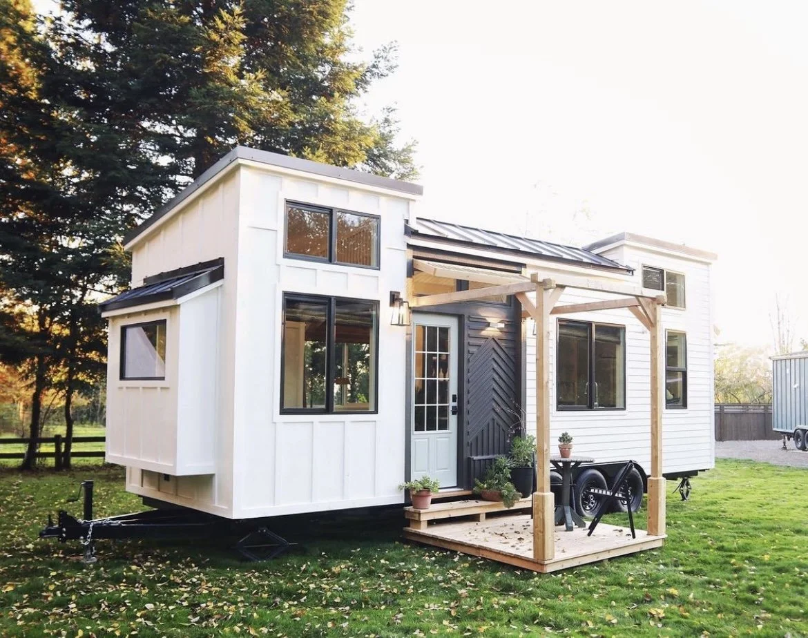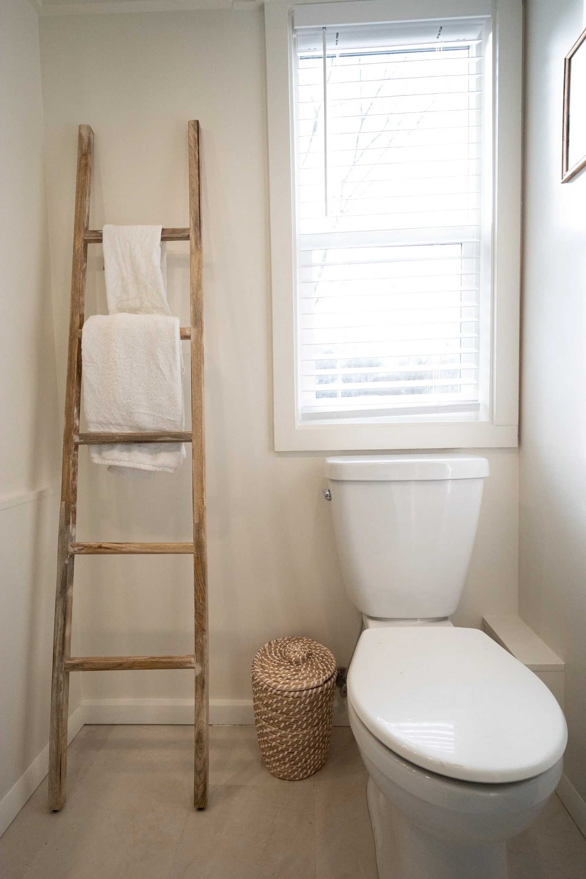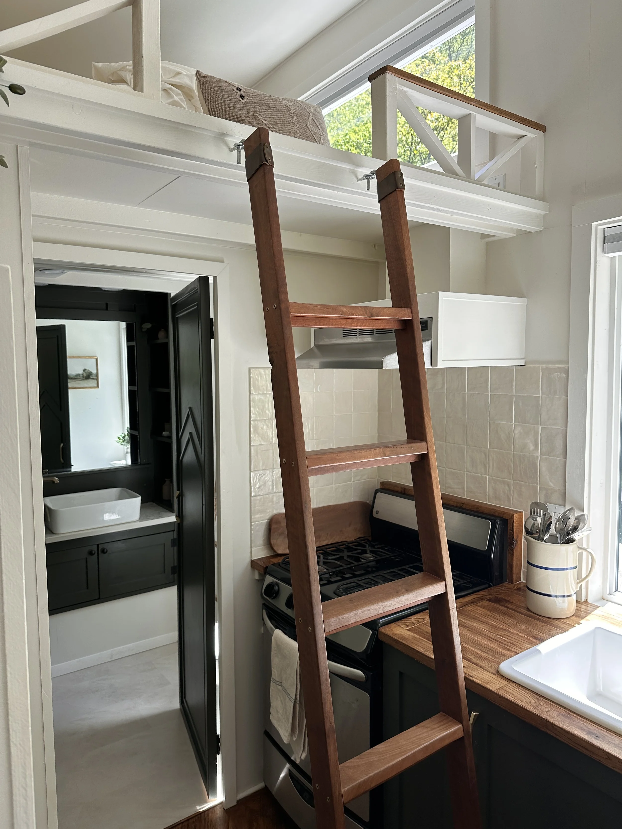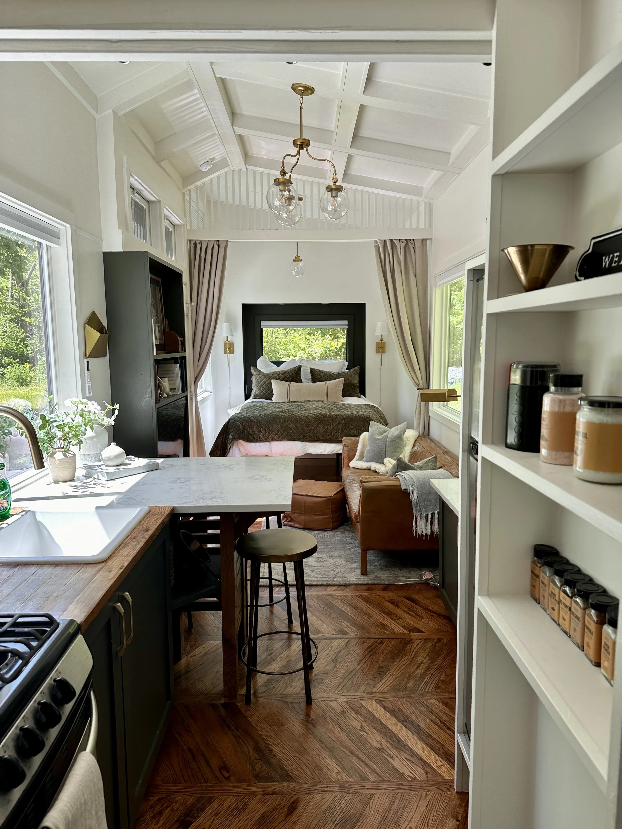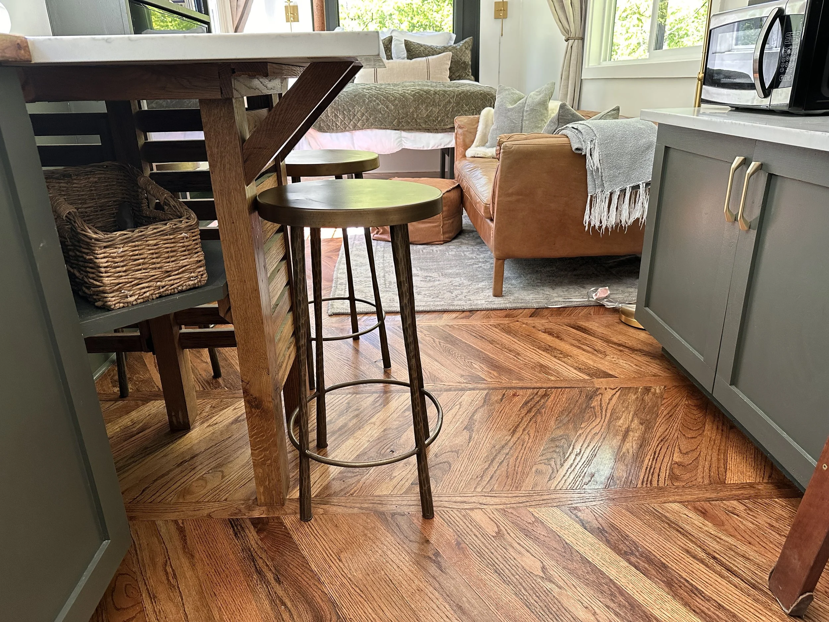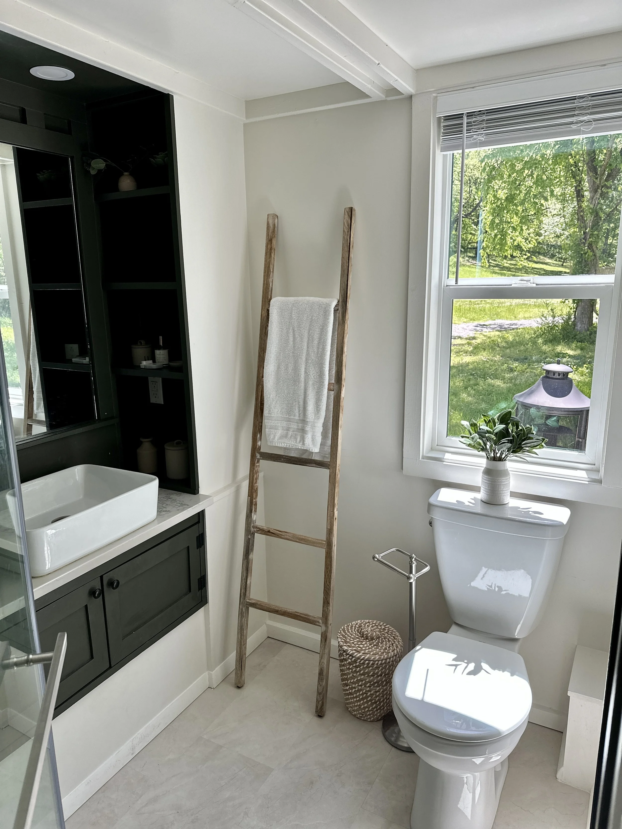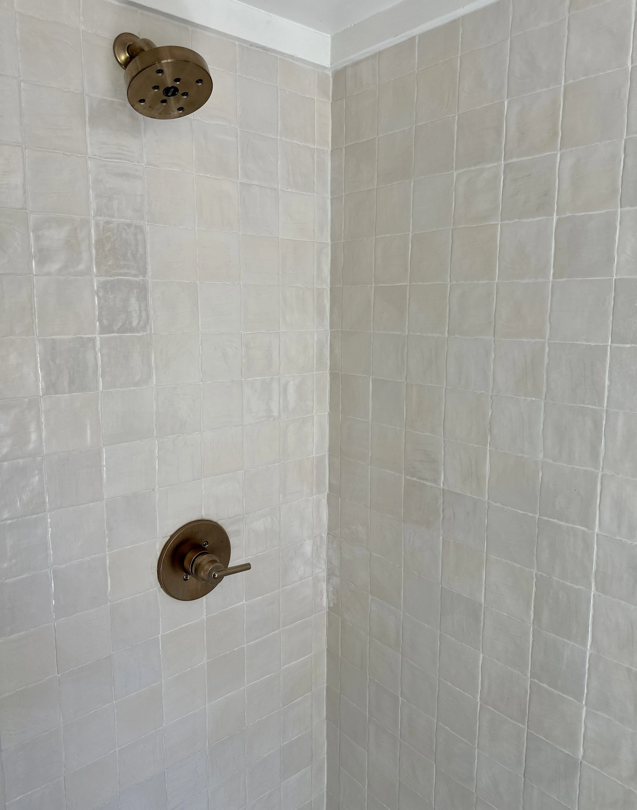retreat
30’ x 8.5’ Tiny Home. Interior features include a downstairs flex area (could be used for bedroom or home office), a sleeping loft in the back, stainless steel appliances, and a Mini Split System (Air Conditioning/Heating). Exterior features include Board & Batt, and cedar accent details
Imagine all the opportunities to use this mobile space! Here’s just 10 ideas:
Work From Home Office
Artist/Creative Retreat Space
On-set movie trailer
Business showroom
Salon, Counseling Office, etc.
Bridal Suite Space
ADU, Airbnb/Vrbo Investment
Recording/Writing studio
Guest Space, Mother-in-law suite
Homesteader Phase 1 Housing
Exterior Features -
Industry-leading Iron Eagle Tiny House Trailer with (3) 7K axles
Built-in leveling jacks, trailer brakes, road lighting, sealed aluminum floor pan
Board and batten siding with Pacific Cedar accents
Standing seam metal roof, 12-lite glass exterior door with keyless touchpad handle set
3 lighting fixtures at the front door and 2 exterior power outlets
A dedicated exterior utility closet with (2) 20 lb LP tanks, LP tankless water heater
50 amp electrical panel with 50 amp exterior RV outlet, 30 amp conversion ready
Propane auto-changeover valve
Interior Features -
Main level flex space (could be used as bedroom/office space)
Combination of Quartz stone and Oak countertops, Solid Oak hardwood flooring in a chevron pattern
Quartz breakfast bar with space for 3 bar stools
Includes an array of built-in storage cubbies, cabinets and closets
R-25 floor insulation, R-15 wall insulation, R-23.5 Closed-cell spray foam ceiling insulation
Various hanging rod locations with a capacity for at least 50 hangers
Stainless Steel 24″ 4 burner LP gas range, exterior vented hood fan with LED lighting
Stainless Steel 2 door energy efficient 10 cu ft. refrigerator/freezer with automatic defrost
A mixture of brass and matte black hardware throughout
90″x92″ loft with salvaged Walnut ladder access ladder
38” x 38” tile neo-angle tile shower, glass enclosure
Energy-efficient flush bath toilet
Quartz bath vanity (36" wide) with vessel sink, built-in storage space
Energy-efficient LP tankless water heater
Privacy blackout curtains for downstairs bedroom, blinds at select windows
40" Samsung Smart Roku TV with adjustable arm

