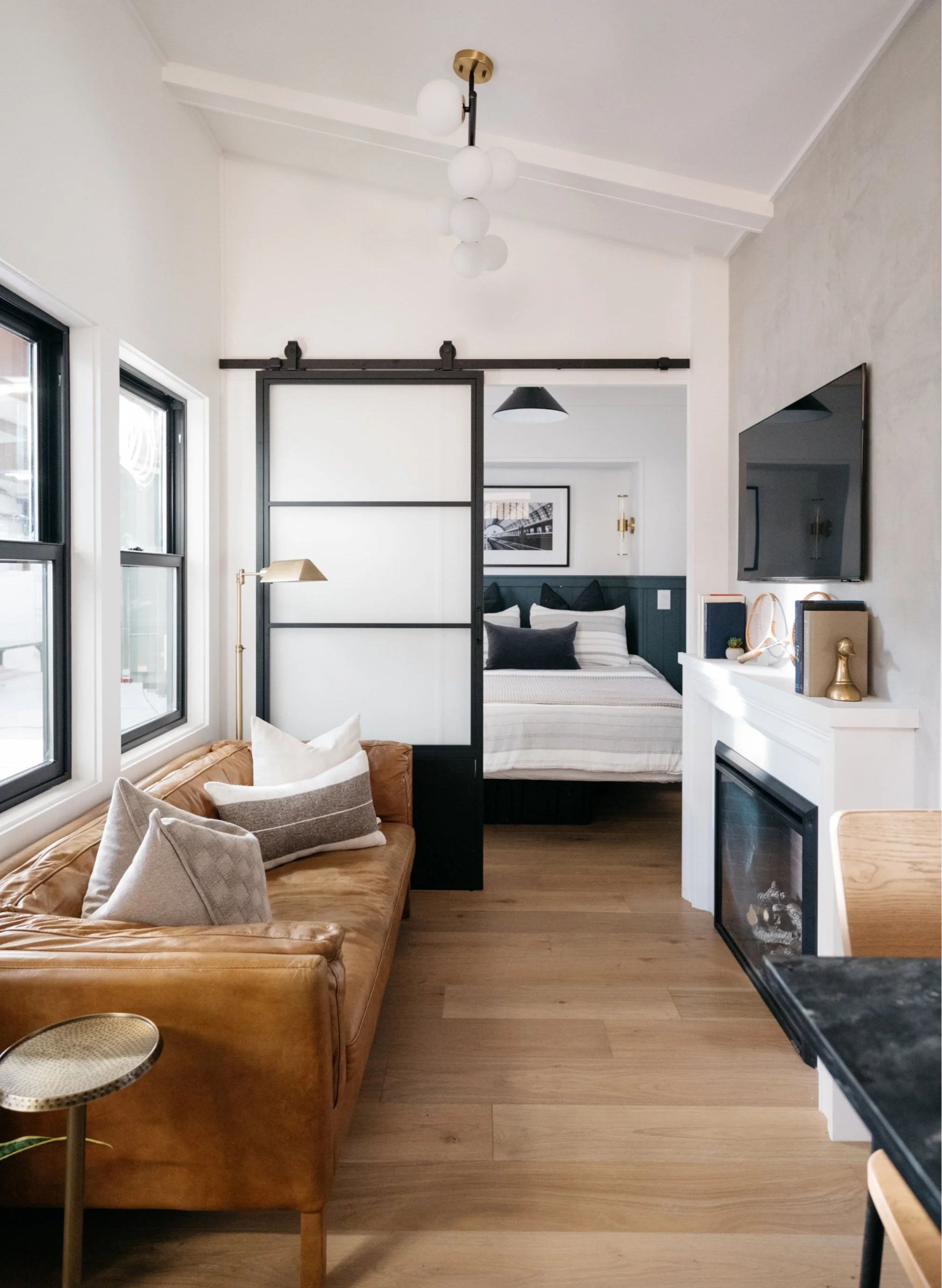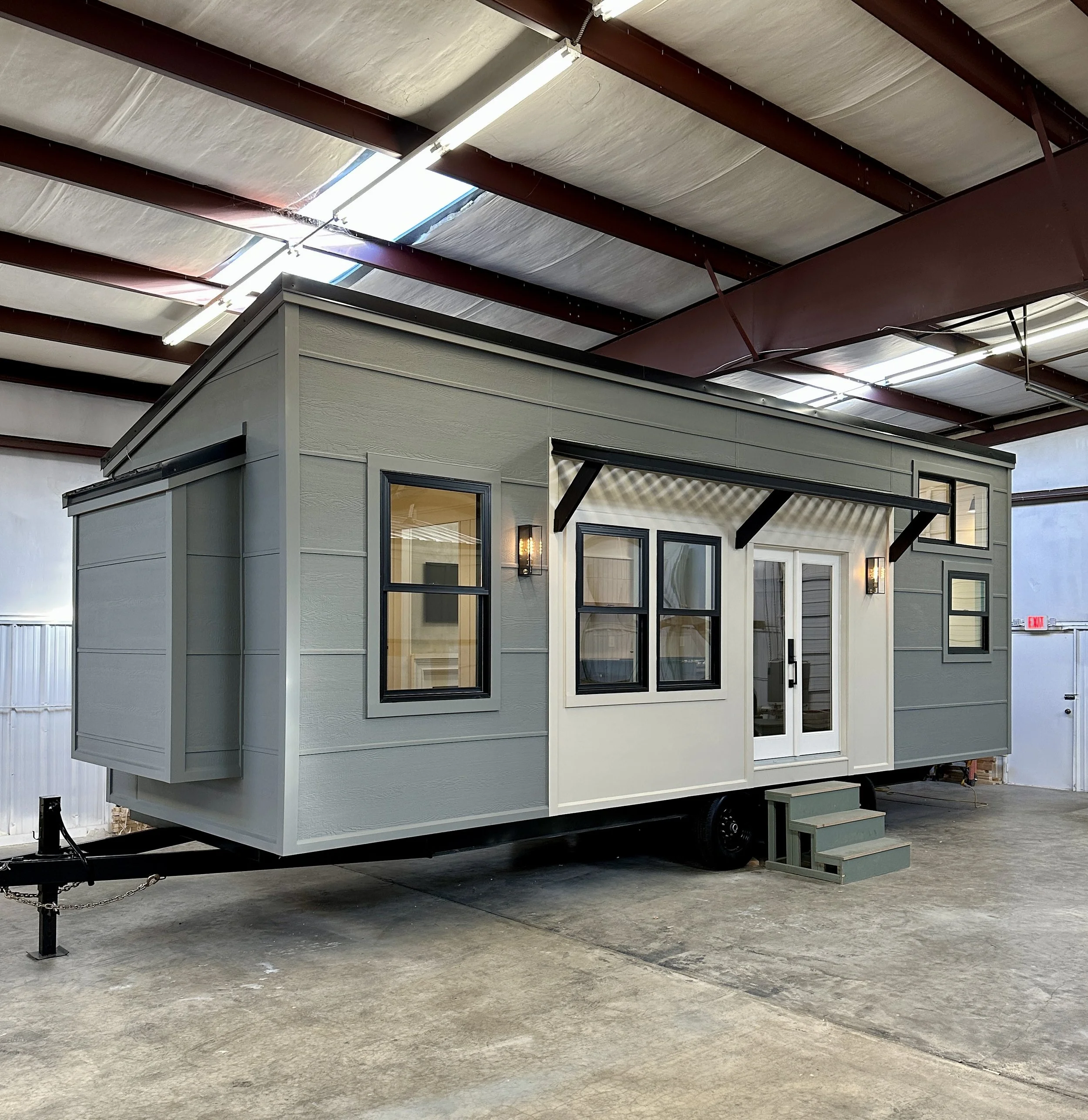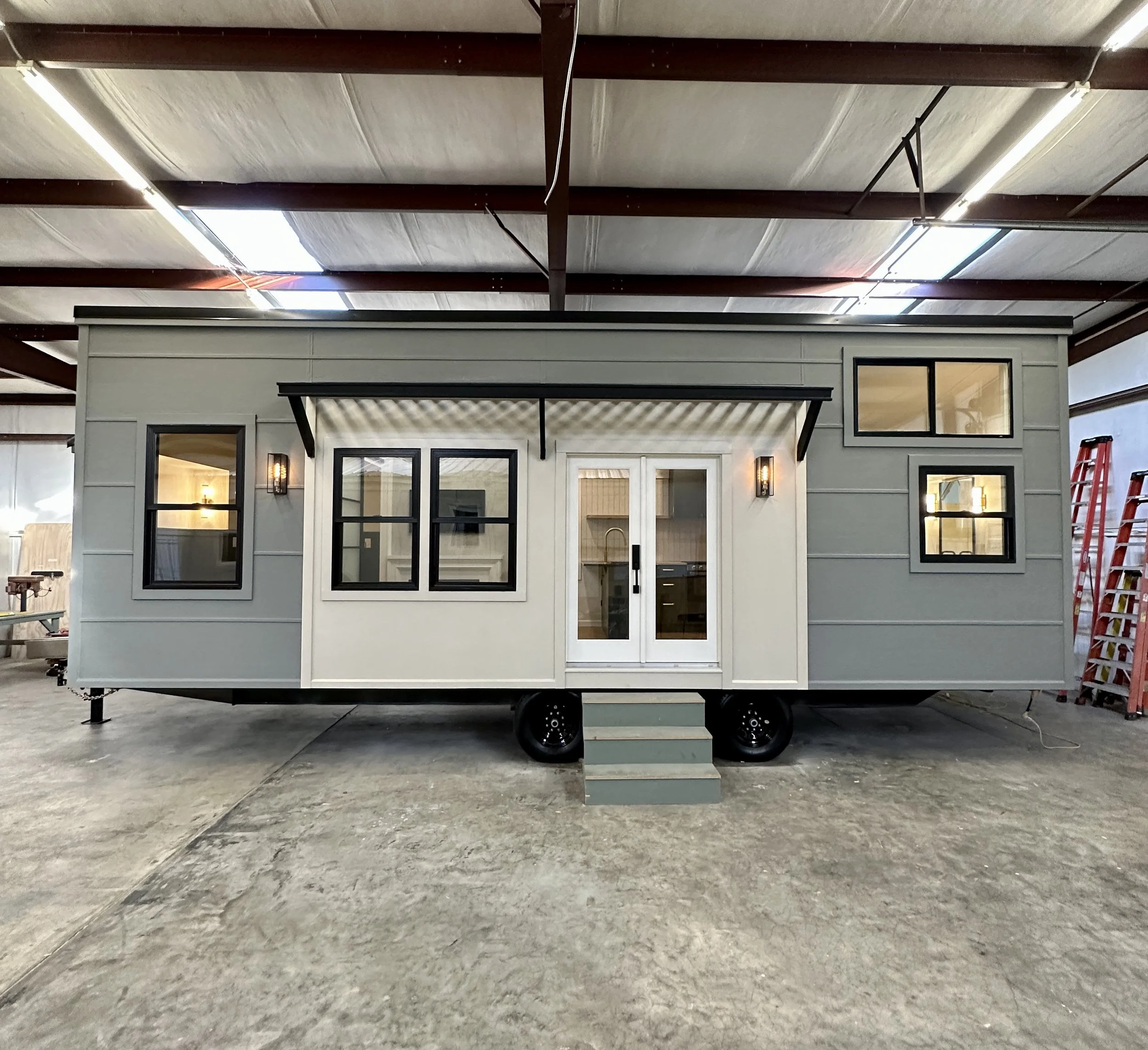city
SOLD OUT
Welcome to the ultimate urban escape – your very own city-themed tiny home! Embrace the charm of metropolitan living without sacrificing the tranquility of a cozy retreat. This pint-sized paradise is not just a home; it's a lifestyle tailored for the modern urbanite!
Built on a 31' x 10' triple axle frame, it’s our largest model yet and includes certification by PWA as a Park Model RV. Inside, there's a flexible space downstairs that can be used as a bedroom or a home office. In the back, there's a loft for sleeping with a staircase. The appliances are upgraded and the bathroom is luxurious.
Imagine all the opportunities to use this mobile space! Here’s just 10 ideas:
Work From Home Office
Artist/Creative Retreat Space
On-set movie trailer
Business showroom
Salon, Counseling Office, etc.
Bridal Suite Space
ADU, Airbnb/Vrbo Investment
Recording/Writing studio
Guest Space, Mother-in-law suite
Homesteader Phase 1 Housing
Exterior features-
31’X10’ trailer frame with (3) 7K axles, trailer brakes, road lighting.
Trailer rated for 20,000 lbs. Completed tiny home weights approximately 16,000 lbs.
Tiny home trailer dimensions- 31' long, 10' wide, 13'10" tall.
Grey/Blue exterior paint with Taupe accents, Black framed windows
Standing seam metal roof (Color- Matte Black)
12-lite glass Craftsman exterior with handle set
Lighting fixture at front door and 2 exterior power outlets
50 amp electrical panel with 50 amp exterior RV outlet
Propane hookup with auto-changeover valve
Energy efficient LP tankless water heater
Interior features-
Wide plank oak hardwood flooring
Soapstone kitchen countertop with white oak accents
43" Samsung Smart TV hutch with electric fireplace
Array of built in storage cubbies, cabinets and large closet at master bedroom
Mini Split system (Heating/Air Conditioning)
Stainless GE 21″ 3 burner LP gas range, exterior vented hood fan
Stainless 2 door energy efficient 10.5 cuft. refrigerator/freezer with automatic defrost
Mixture of brass and matte black hardware throughout
Stairs to sleeping loft - RV Queen mattress capacity
48” x 36” shower with tall ceiling, Energy efficient flush bath toilet
Ceramic bath vanity with sink, brass accents, marble top
Water, drain and power hookups for Washer/Dryer combination unit




















